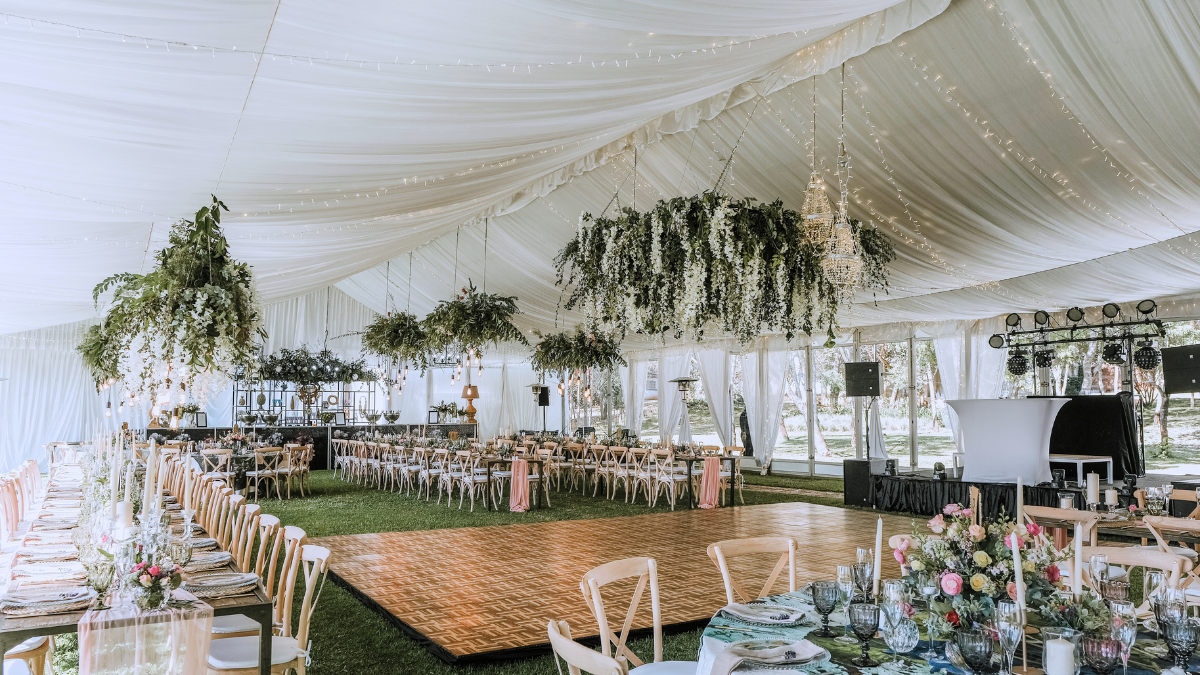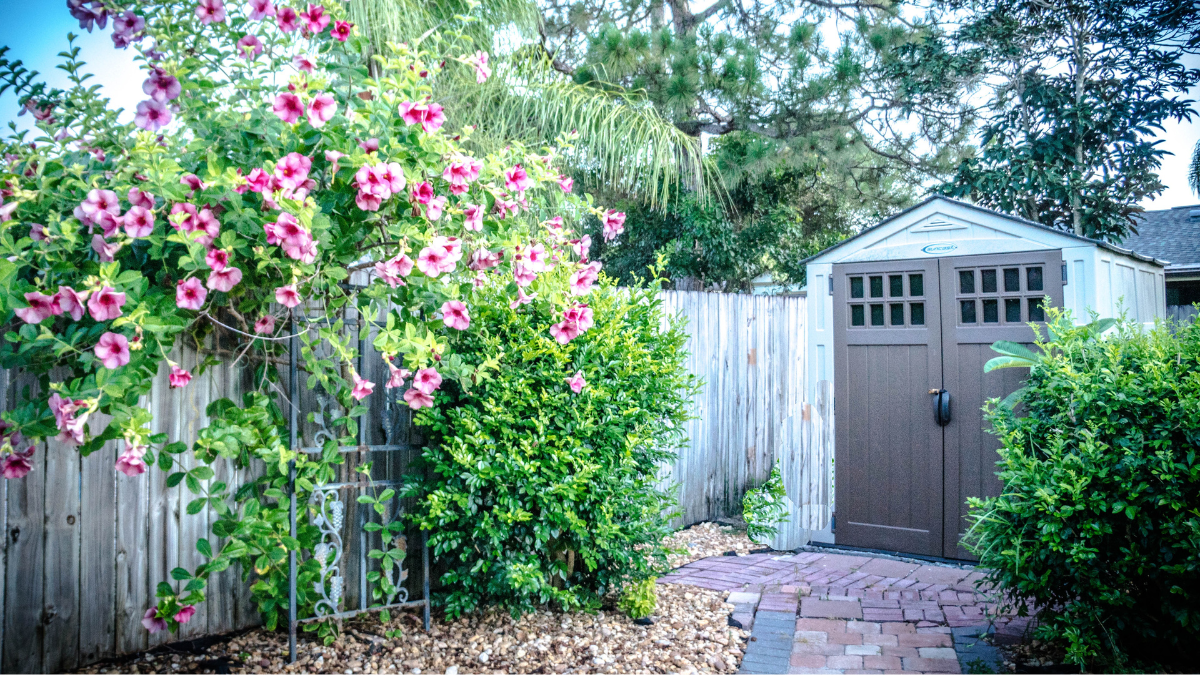
A building permit may be required for temporary tents, awnings and canopies. The following outlines the requirements for tents, awnings and canopies to ensure that residents, business owners, and events planners are informed of all municipal requirements to maintain public safety in accordance with statutory regulations.
Tents, awnings, and canopies require a building permit unless exempted below:
Tent Exemptions*
A tent or group of tents is exempt from a building permit if all of the following criteria are met:
- The tent or combination of tents is not more than 60 square metres in aggregate ground area,
- The tent is not attached to a building, and
- The tent shall be constructed more than 3 metres from all other structures, including buildings on the same property.
Awning or Canopy Exemptions*
- An awning or canopy is exempt from a building permit if the following are met:
- The awning or canopy is attached to the building and does not project more than 300 millimetres from the face of the building.
*Requirements for exempted tents, awnings or canopies
If the tent, awning, or canopy has been exempted from a building permit, businesses must comply with other regulations for public safety, specifically:
- All fabric, textile, or film, as applicable, is required to be certified to CAN/ ULC-S109 Flame Tests of Flame-Resistant Fabrics and Films or NFPA 701 Fire Tests for Flame Propagation.
- Tents, awnings, and canopies that are intended to be equipped with a fuel fired appliance or heater, as applicable, shall comply with the clearance and ventilation requirements provided by the manufacturer and all applicable standards.
- At least two full sides of the outdoor dining area must be open to the outdoors and must not be substantially blocked by any walls or other impermeable physical barriers as per Provincial Legislation.
Building Permits
Any tent, awning, and canopy that does not satisfy all requirements for an exemption is required to be erected under the benefit of a building permit. Where a building permit is required, site specific pre-consultation with a Building Official is recommended. Building permits can now be applied for online.
Please click here for more information on tent requirements.

Fences must adhere to the City of Brockville Zoning By-law 050-2014.
Excerpts from the Zoning By-law:
No person shall construct a fence within the City of Brockville except in accordance with the following provisions:
- Fences: Provision Applicable to All Zones
- No razor wire or electrical charged fences shall be permitted.
- Fences: Residential Zones
- Fences, walks or hedgerows described herein shall be measured from grade, and said height shall be inclusive of lattice or other fence toppers.
- Fences or walls constructed in any side or rear yard in any Residential Zone shall be limited to a height of 2.0 metres.
- Fences, walls, or unpierced hedgerows constructed or planted in any front yard in any Residential Zone shall be limited to a height of 1.0 metre.
- No barbed wire, spire tips, razor wire, sharp objects or electrically charged fences shall be permitted.
- Fences: Mixed Use, Commercial and Employment Zones
- Security fences in Commercial and Employment Zones shall be limited to a height of 2.5 metres exclusive of barbed wire where it is permitted in subclause 3.16 (b) iii).
- All fences shall be of sound, sturdy construction and except as provided above, limited to 2.0 metres in height.
- Barbed wire shall be permitted on security fences in Commercial and Employment Zones but shall be limited to three (3) strands, shall not overhang the fence in the direction of the lot line, and shall not be used less than 2.0 metres from grade.
- Fences – Other Zones Except Open Space and Institutional Zones
- All fences, except those described in clauses 3.16 a) and b) and those located in any Open Space or Institutional Zone, shall be limited in height to 2.0 metres.
Yard, Setback and Height Encroachments Permitted
- Structures. Notwithstanding the yard provisions of this By-law, clothes lines, flag poles, garden trellises, fences, retaining walls, pergolas or lawful signs, shall be permitted in any required yard, except where specifically excluded in a corner lot visibility triangle or a planting strip in accordance with the provisions of this By-law.
Building Permits are not required for the installation of a fence; however, you are required to confirm the location of your property lines prior to the installation commencing. It is your responsibility to ensure the fence is installed on your property.
For additional information, please contact the Planning Department.

There are a number of items that need to be taken into consideration before moving forward with any alterations or changes to your property. The following general guidelines will help you determine what you are able to do on your property for an accessory building, which could be a shed, detached garage, or detached carport.
You are required to:
General requirements:
An accessory building that is up to 15 square metres (161 square feet, or approximately 10 feet by 16 feet) does not require a building permit (as long as there is no plumbing required), but must comply with the following requirements:
- Must be constructed in the rear yard to side yard only (unless the frontage faces the St. Lawrence River)
- If it is placed in the side yard, the building cannot come past the front of the house
- Minimum setback of 1.2 metres from any side or rear lot line and 1.2 metres from any main buildings
- It is important to note that accessory structures are permitted in the interior side or rear yard only. They are not permitted in an Exterior Side yard if located on a corner lot.
- The maximum lot coverage for all accessory buildings is 15% of your property
- The minimum landscaped open space requirements must be (30% to 40% depending on your Zoning)
Height requirements:
For residential properties, the height of the accessory building can not exceed 4.0 metres to the midpoint of the roof. Depending on the style and pitch of your roof, the midpoint of the roof of your building is determined as follows:
- the vertical distance between the finished grade at the front of the building and:
- In the case of a flat roof, the highest point of the roof surface or the parapet, whichever is the greater
- In the case of a mansard roof, the deck roof line
- In the case of a gable, hip, or gambrel roof, the mean heights between the eaves and ridge
- In all other cases, the highest point of the roof surface.
Please note that shipping containers of any size are not permitted in any Residential or Commercial Zones.
Planning Department Staff can meet with you to review your proposal and discuss any items that may need to be addressed. Issues with respect to location of a new detached structure, calculation of landscaped open space, relocation or widening of driveways, location of swimming pools and decks, are only a few examples of the types of matters that require consultation with the Planning Department.
For more information, please contact the Planning Department.



