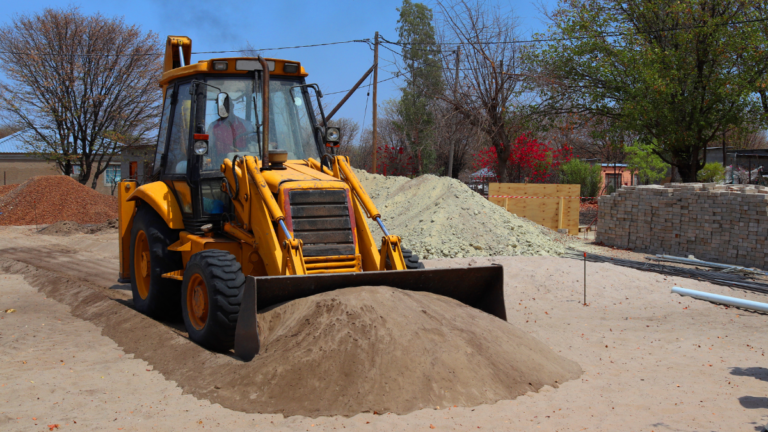Posted: Sunday March 21, 2021
The information contained herein serves to confirm lot grading submission requirements, lot grading design criteria and approval processes as outlined in the City of Brockville’s Drainage Bylaw 033-2004 (Bylaw to Amend Bylaw 113-91) Being a Bylaw to Regulate Drainage in the City of Brockville.
Lot Grading Submission Requirements:
Note: All submissions pertaining to lot grading are to be submitted to the Building Department.
- Lot Grading and Drainage Plans accompanying all “Phase 1” applications and Occupancy Inspection Phase requests are to be prepared by an Ontario Land Surveyor or Professional Engineer, and certified.
- Where the property to be developed has an approved Master Lot Grading and Drainage Plan, the Phase 1 and Occupancy Inspection Phase lot grading and drainage plans will be required to correspond with the elevations, grades and design criteria illustrated on the approved Master Lot Grading and Drainage Plan.
- Where the property to be developed does not have an approved Master Lot Grading and Drainage Plan, due to it being an “in-fill” lot in an area which was developed prior to requirements for a Master Lot Grading and Drainage Plan, there will be a requirement to have the site surveyed by an Ontario Land Surveyor or Professional Engineer to establish original ground elevations. The Phase 1 grading plan submission will then be required to comply with the following design criteria of this document. The Occupancy Inspection Phase grading plan submission will be required to meet the same requirements.
Lot Grading Design Criteria:
Phase 1 grading plan
All elevations and measurements to be in metric.
- Geodetic bench mark information (location and elevation), and North Arrow, street name, lot number and civic address
- The existing and proposed elevations of all lot corners
- Proposed elevations of all breakpoints
- Proposed elevations at all building corners
- Proposed elevations at property line adjacent to all building corners
- Proposed minimum top of building foundation, and proposed finish floor elevation of garage (if applicable)
- Location of proposed driveway, decks, porches, patios, retaining walls and privacy fences
- Current site conditions of abutting properties (vacant, developed, under construction)
- Location of property line, front, side and rear setback measurements, and lot dimensions
- Location, direction, and grade of all proposed swales
- Proposed swale elevations at beginning of swales and outlet end of swales
- Location and top of grate elevation of rear yard catch basins (if applicable)
- Location and dimensions of any drainage easements to be maintained by the City of Brockville
- Illustration of typical swale section showing proposed width, minimum depth (minimum depth 200 mm) and proposed side slope (minimum 4:1, maximum 3:1)
- Illustration of typical grade elevation detail
- The minimum swale depth shall be 200 mm with a longitudinal grade of 1%
- Swales shall be located on or inside all property boundaries to prevent surface runoff from free flowing between properties
- The minimum surface gradient shall be 2%
- Driveway grades shall be 2% minimum and 10% maximum
- There shall be a 3 metre apron at a minimum grade of 2% away from the dwelling where grades are flowing toward the dwelling
Occupancy Inspection Phase grading plan
- same as above including measured elevations at all proposed elevation locations
Note: The City of Brockville maintains a 0.1m elevation tolerance between proposed elevations and measured elevations. The 0.1 m is intended to allow for final grading (topsoil and sodding and/or seeding). The Occupancy Inspection Phase grading plan may be submitted at a rough grade stage, however, the measured elevations should, in this case be 0.1 m lower than proposed to allow for landscaping materials (topsoil and sod or seed)
Approval Processes:
- Phase 1:
- A Phase 1 grading plan will be approved if it complies with the design criteria described above.
- Occupancy Inspection Phase:
- An Occupancy Inspection Phase grading plan will be approved if it complies with the design criteria described in this document.
- Letter of Undertaking:
- The applicant has the option of deferring the grading to a later date in order to facilitate a final inspection from the Planning Department, Building Services Division. The “Letter of Undertaking” is intended for applicants who have not finished final grading prior to inclement weather, before and shortly after the winter season.
- The applicant may apply for the Letter of Undertaking with the Building Department. The Letter of Undertaking must be signed and dated by the applicant, indicate a completion date, and include a minimum deposit. The application will be reviewed and must be approved prior to a final inspection. The applicant must then have the grading completed prior to the completion date indicated on the approved Letter of Undertaking and submit a final grading plan. Upon approval of the plan, the deposit will be released to the applicant.
Should you have any questions with respect to the information provided, please contact the Supervisor of Engineering.

