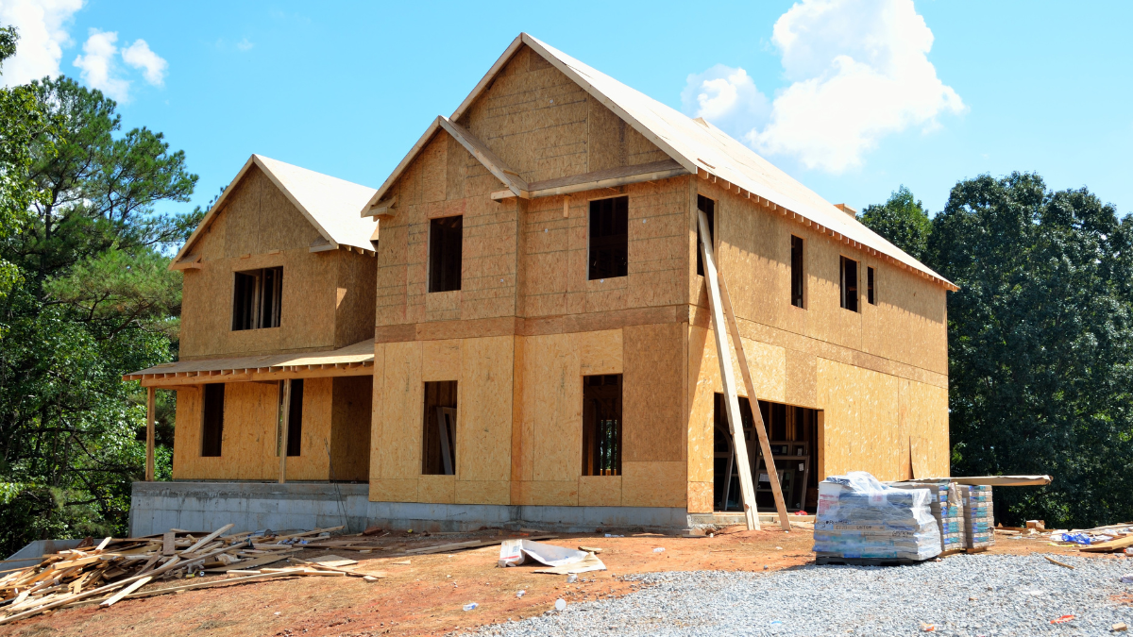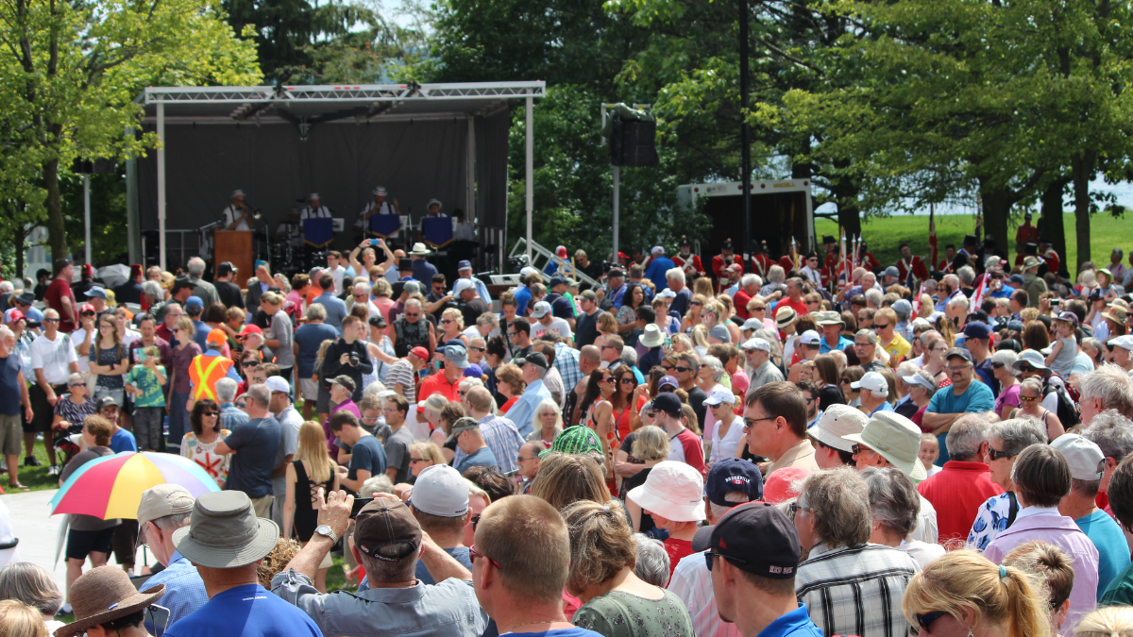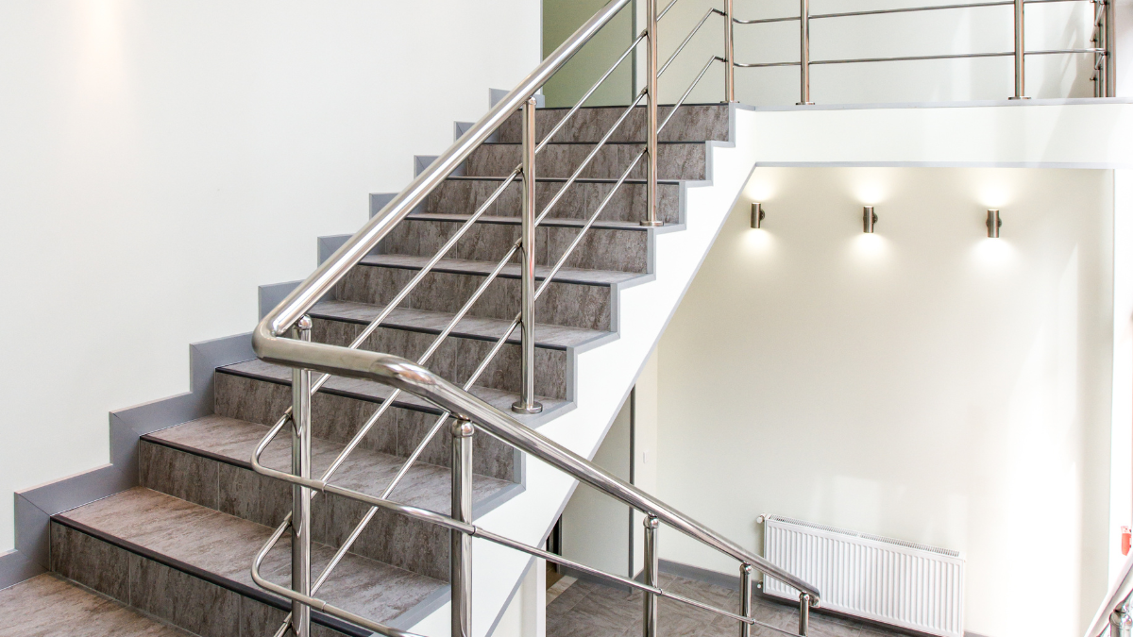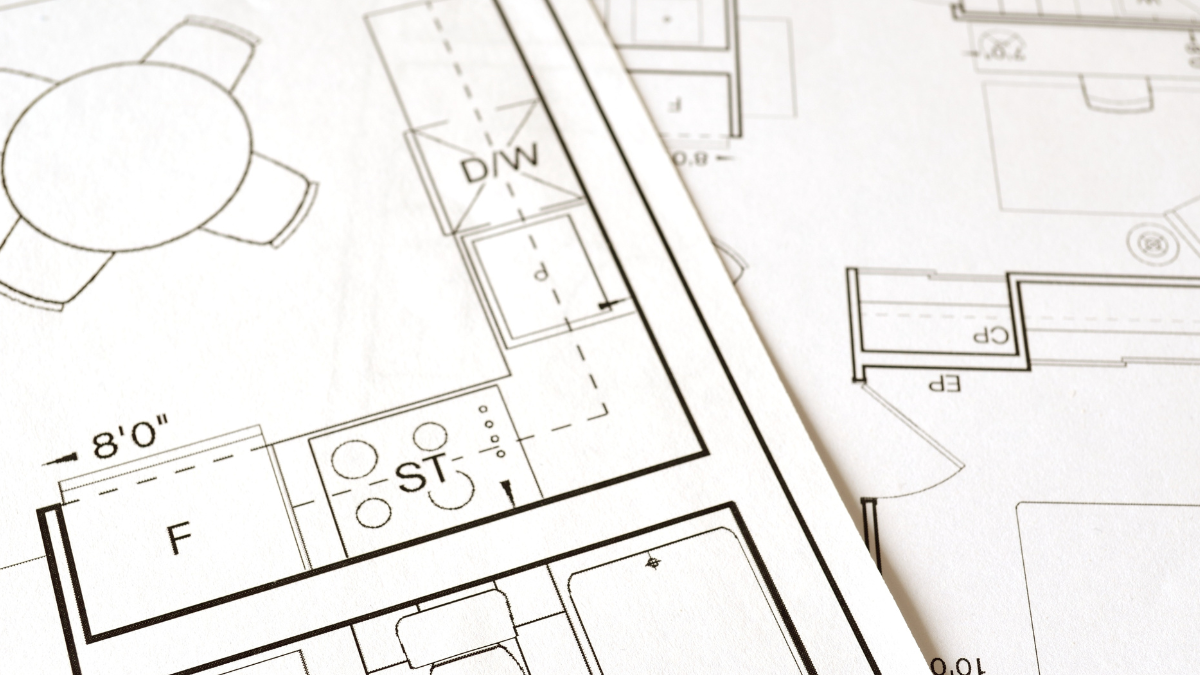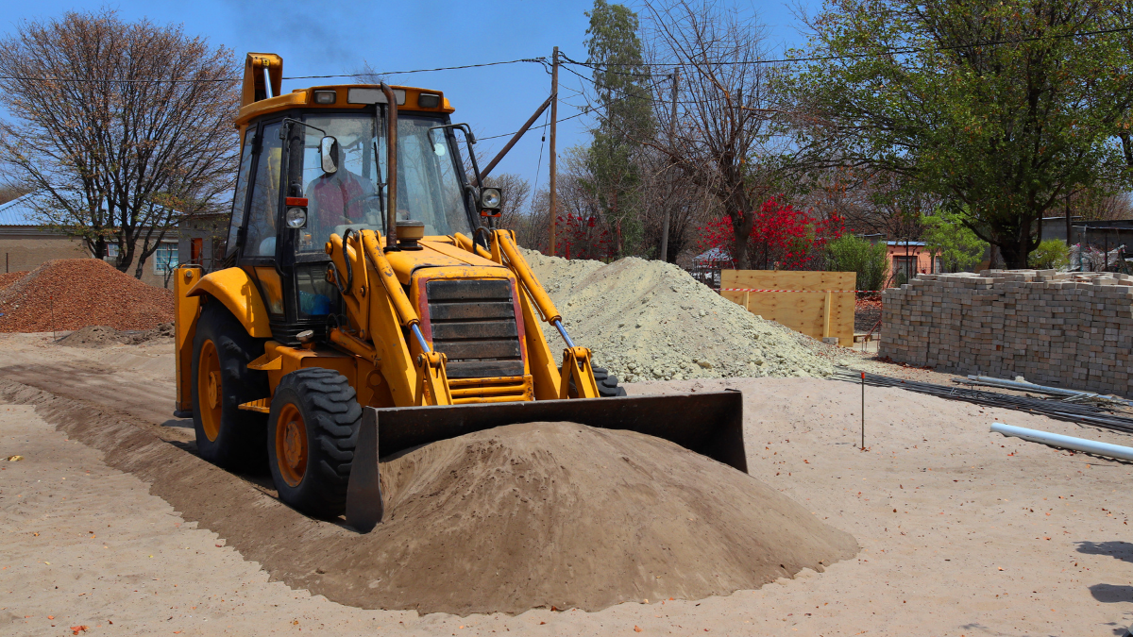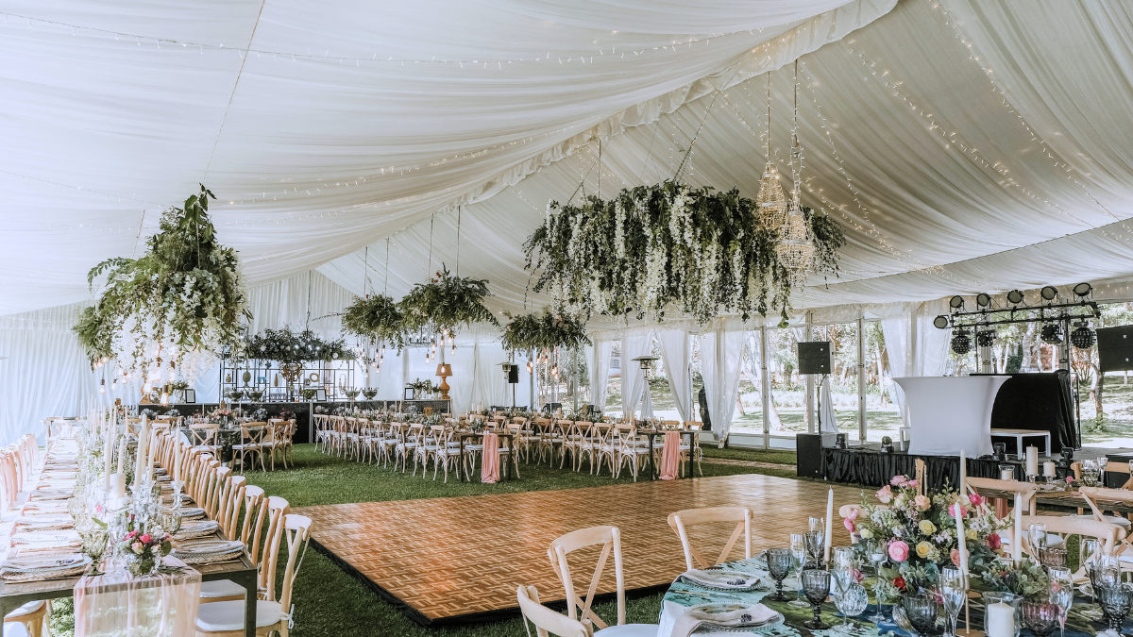The Ministry of Municipal Affairs and Housing made amendments to Ontario’s Building Code (O.Reg. 30/23) effective February 28, 2023.
Building Permit Requirements
As a result of these amendments municipalities must require Building permits for demountable stages and associated sound and lighting equipment towers. These stages must also comply with specific technical requirements for stage safety. This amendment responds to recommendations from a Coroner’s Inquiry and from an expert panel on strengthening safety standards in the live performance industry following two stage collapses that resulted in injuries and a fatality in 2011 and 2012.
Demountable stages and demountable support structures are regulated by the Ontario Building code and are required to obtain a building permit prior to their erection where the structures meet the following criteria:
Demountable stages:
- the aggregate area of all platforms of the demountable stage is more than 60 square metres (645 square feet) and any part of its platforms is more than 3 metres (9 feet 10 inches) in height above adjacent ground level,
- the aggregate area of all platforms of the demountable stage is more than 225 square metres (2,422 square feet), or
- any part of the platforms or any roof, wall or structure attached to or located on any of the platforms of the demountable stage is 5 metres (16 feet 4 inches) or more in height above adjacent ground level.
Demountable support structure
- is more than 3 metres (9 feet 10 inches) in height above adjacent ground level,
- is designed to carry a superimposed specified load greater than 115 kilograms, or
- would create a hazard to the public.
Definitions:
“Aggregate area”: the sum of the gross horizontal areas of all of the platforms on a lot measured from the exterior faces of platforms.
“Barrier free”: when applied to a building and its facilities, that the building and its facilities can be approached, entered and used by persons with physical or sensory disabilities.
“Demountable stage”: a structure that,
- consists of one or more platforms together with any wall, roof or other structures attached to or located on any of the platforms,
- is intended to be used for public or private performances or events, other than performances or events associated with movie or television productions,
- is intended to be erected, assembled or installed for a limited specified time,
- is capable of being dismantled at its location and moved to be reconstituted elsewhere or is erected for one-time use,
- is not located inside a fully enclosed building,
- is primarily for use by performers and workers, and
- may or may not be mounted on wheels.
“Demountable support structure:” any structure that,
- is capable of supporting banners, stage sets, props, sound equipment, lighting equipment or other equipment,
- is intended to be used for public or private performances or events, other than performances or events associated with movie or television productions,
- is intended to be erected, assembled or installed for a limited specified time,
- is capable of being dismantled at its location and moved to be reconstituted elsewhere or is erected for one-time use,
- is not attached to or located on a demountable stage,
- is not located inside a fully enclosed building,
- is primarily for use by performers and workers, and
- may or may not be mounted on wheels.
“Exit”: that part of a means of egress, including doorways, that leads from the floor area it serves to a separate building, an open public thoroughfare or an exterior open space protected from fire exposure from the building and having access to an open public thoroughfare.
“Floor Area”: the space on any storey of a building between exterior walls and required firewalls, including the space occupied by interior walls and partitions, but not including exits , vertical service spaces and their enclosing assemblies.
“Guard”: a protective barrier, with or without openings through it, that is around openings in floors or at the open sides of stairs, landings, balconies, mezzanines, galleries, raised walkways or other locations to prevent accidental falls from one level to another.
“Means of Egress”: exits and access to exits and means a continuous path of travel provided for the escape of persons from any point in a building or in a contained open space to,
- a separate building,
- an open public thoroughfare, or
- an exterior open space that is protected from fire exposure from the building and that has access to an open public thoroughfare.
“Occupant Load”: the number of persons for which a building or part of a building is designed.
Construction Requirements
Section 3.16A. of Division B of the Ontario Building Code provides the construction requirements for Demountable Stages and Demountable Support Structures. A summary of these requirements is provided below:
3.16A.2.1. Occupant Load
- A demountable stage shall be considered a floor area for the purpose of determining the occupant load in accordance with Clause 3.1.17.1.(1)(c).
3.16A.2.2. Means of Egress
- A platform of a demountable stage shall be considered a floor area for purposes of this Article.
- Except as provided in Sentence (3), access to at least two means of egress shall be provided from every platform of a demountable stage.
- A platform of a demountable stage may be served by one means of egress where,
- the total occupant load of the demountable stage is less than 60 persons, and
- the aggregate area of the demountable stage is less than 150 square metres (1,615 square feet), or the travel distance from any point on the platform to the exit is less than 30 metres (98 feet 5 inches).
- Except as provided in Sentence (5), where at least two means of egress are required from a platform of a demountable stage, the maximum travel distance to an exit shall be not more than 45 metres (147 feet 7 and one half inches).
- Sentence (4) need not apply where exits are located at not more than 60 metres (196 feet 10 inches) apart, measured along the perimeter of the platform.
- The least distance between two required exits on a platform of a demountable stage shall be one-half the maximum diagonal dimension of the platform.
- Except as provided in Sentence (8) and unless it can be shown that they do not present a hazard, stairs, ramps and handrails in an exit from a platform of a demountable stage shall conform to the dimensional and slip-resistance requirements in Section 3.4. of Division B of the Ontario Building Code.
- The maximum slope of a fixed ramp serving a platform of a demountable stage shall be 1 in 6.
3.16A.2.3. Guards
- Except as provided in Sentences (2) and (3) and unless it can be shown that the platform does not present a hazard, a guard not less than 1070 millimetres (42 inches) high shall be provided for a platform of a demountable stage where the difference in elevation between the platform and the adjacent surface is more than 1500 millimetres (59 inches).
- Sentence (1) need not apply at the edges of a platform of a demountable stage that face an audience.
- The height of guards for stairs shall be,
- not less than 920 millimetres (36 inches) measured vertically to the top of the guard from a line drawn through the outside edges of the stair nosings, and
- not less than 1070 millimetres (42 inches) around landings.
- Guards shall be designed to withstand loads specified in Part 4.
- Required guards shall be provided with a top rail and one or more intermediate rails spaced such that openings through the guard are of a size that prevents the passage of a spherical object having a diameter of 535 millimetres (21 inches).
3.16A.2.4. Clearance to Other Structures
- Except as provided in Sentence (2), a demountable stage shall not be erected, assembled or installed closer than 3 metres to,
- another demountable stage, or
- another structure, other than a demountable support structure.
- Sentence (1) need not apply to demountable stages that are located on fair grounds or similar open spaces provided it can be shown that such closer spacing does not create a hazard to the public.
3.16A.2.5. Flame Resistance
- Tarpaulins, decorative materials, fabrics and films attached to demountable stages or demountable support structures shall conform to CAN/ULC-S109, “Flame Tests of Flame-Resistant Fabrics and Films” or NFPA 701, “Fire Tests for Flame Propagation of Textiles and Films”.
3.16A.2.6. Provision for Firefighting
- Access shall be provided to demountable stages for the purpose of firefighting.
3.16A.2.7. Electrical Systems
- The electrical system and equipment associated with a demountable stage or a demountable support structure, including electrical fuses and switches, shall be inaccessible to the public.
- Cables on the ground in areas used by the public and adjacent to a demountable stage or demountable support structure shall be placed in trenches or protected by covers to prevent damage from traffic.
- Where a demountable stage or demountable support structure is to be erected, assembled or installed in proximity to existing above ground electrical conductors, the demountable stage or demountable support structure shall be erected, assembled or installed in accordance with Ontario Building Code Article 3.1.19.1.
3.16A.2.8. Structural Provisions
- Except as provided in Sentences (2) and (4), demountable stages and demountable support structures and their structural members shall be designed, erected, assembled and installed,
- in conformance with Division B. Part 4 of the Ontario Building Code, or
- to conform to good engineering practice appropriate to the circumstances such as that described in ANSI E1.21, “Entertainment Technology – Temporary Structures Used for Technical Production of Outdoor Entertainment Events”.
- The reference velocity pressure shall be the appropriate value determined in conformance with Subsection 1.1.2. based on a probability of being exceeded in any one year of 1-in-10 with a 2.5 gust factor.
- For purposes of Clause (1)(a), demountable stages and demountable support structures shall be assigned a Normal Importance Category as described in Table 4.1.2.1.B.
- Foundations shall be designed in accordance with Section 4.2. using allowable bearing pressures determined from subsurface investigation.
3.16A.2.9. Barrier-Free Design
- If a demountable stage is intended for limited public occupancy, a barrier-free path of travel conforming to Articles 3.8.1.3. and 3.8.3.4. of Division B of the Ontario Building Code shall be provided to and throughout at least one platform of the demountable stage.
Professional Review
The construction of a demountable stage or demountable support structure regulated by the Ontario Building Code shall be reviewed by a Professional Engineer.
Complete Building Permit Application – Required Documentation
Submission Requirements
Building Permits are managed through an online submission portal. When you apply for a temporary use permit using Cloudpermit you will be asked to upload the following attachments:
- Commitment to general review form completed and signed by the engineer and applicant.
- Plans and specifications stamped by an engineer which demonstrate compliance with the above noted building code requirements.
- A Site plan showing:
- The location of all buildings on the property.
- The location and dimensions of the Stage or Support structure
- The setbacks (distance) from property lines and existing buildings
- the location of any ‘designated’ fire routes on the property.
- Written authorization from the property owner granting permission to the applicant to make an application for building permit.
- Payment of the applicable building permit fee.
Once a complete building permit application is received a confirmed permit bill will be sent to the applicant through Cloudpermit. Credit Card payments may be made online within Cloudpermit. Alternatively the City accepts Debit, Credit Card, Cash, or Cheque in office at City Hall.
Required Inspections
Prior to use of the stage, an inspection is required to be completed by the building department. Directions on how to arrange this inspection will be provided with the building permit package upon issuance.

