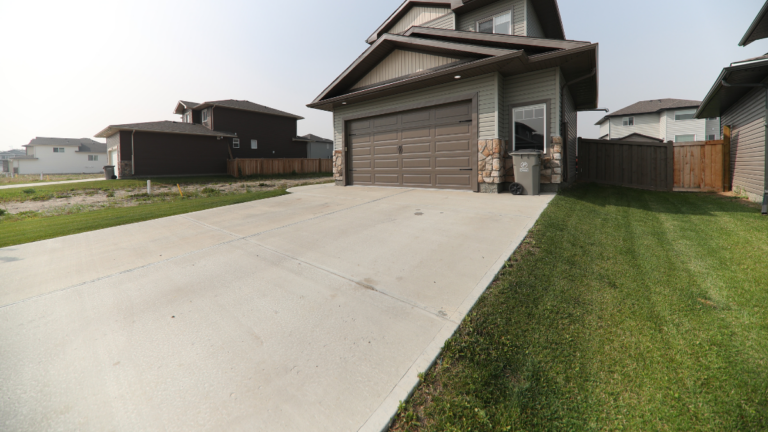Posted: Tuesday March 21, 2023
Before creating or widening a driveway, a formal request outlining the proposed plan is required prior to proceeding with work. Additionally, all Planning Regulations must be met.
Requirements:
- Letter outlining the proposed work to be completed:
- Who you are having cut the curb (if applicable)
- Surface material (asphalt, etc.)
- Note if anything is in the way (i.e. fire hydrant, street, tree, etc.)
- Photo of Property
- Show where the curb will need to be cut (if applicable)
- Property Survey (if available)
- Site Plan Showing:
- Existing and proposed driveway
- Lot dimensions
- All structures with measurements and setbacks to property lines
Excerpt from Zoning Bylaw 050-2014
Parking Area Surface:
In the case of a dwelling containing not more than three dwelling units, such parking area and driveway shall, before being used, be constructed of one or more of the following materials:
- crushed stone,
- asphalt brick,
- concrete,
- or a permeated hard surface with gaps intended to permit infiltration of storm water, for a combined depth of not less than 0.15 metres.
In all other cases, each parking area, driveway, and driveway access connecting a parking area with a street shall, prior to occupancy, be paved with an asphaltic, brick, or concrete surface; and, in all zones established by this bylaw, except an Employment Zone or Rural Zone, shall be bounded with curbs.
Submission
Please address and submit the proposal to Colin Herrewynen, Planner
For more information, please contact the Planning Department.

