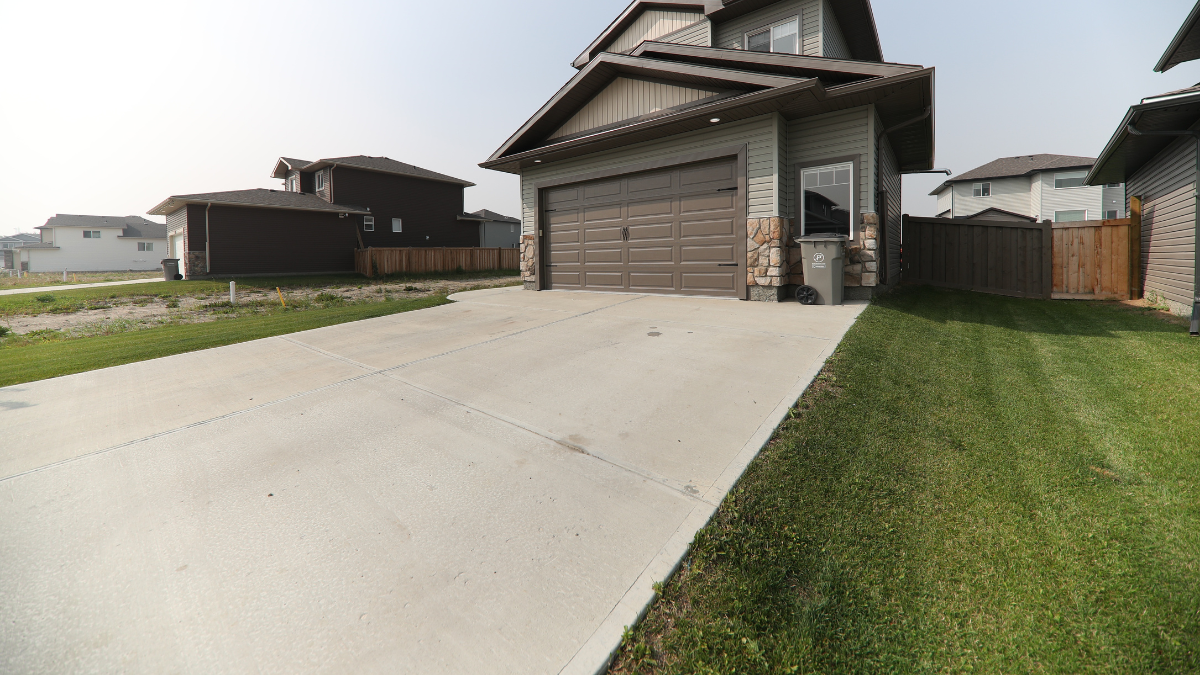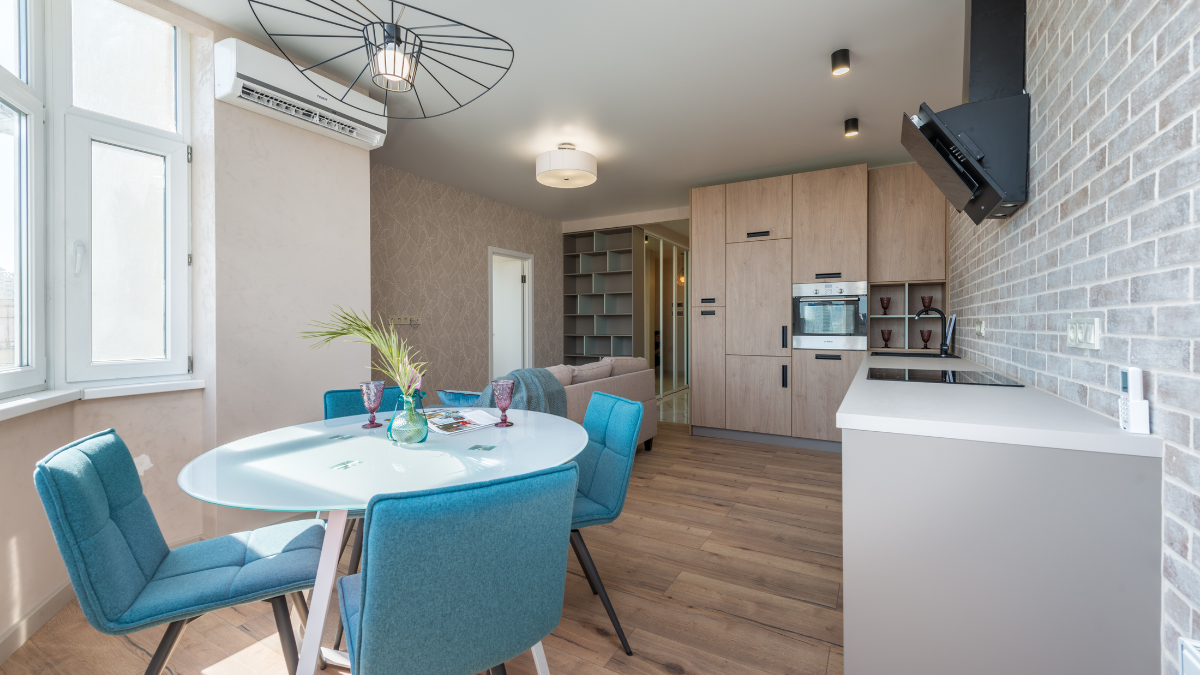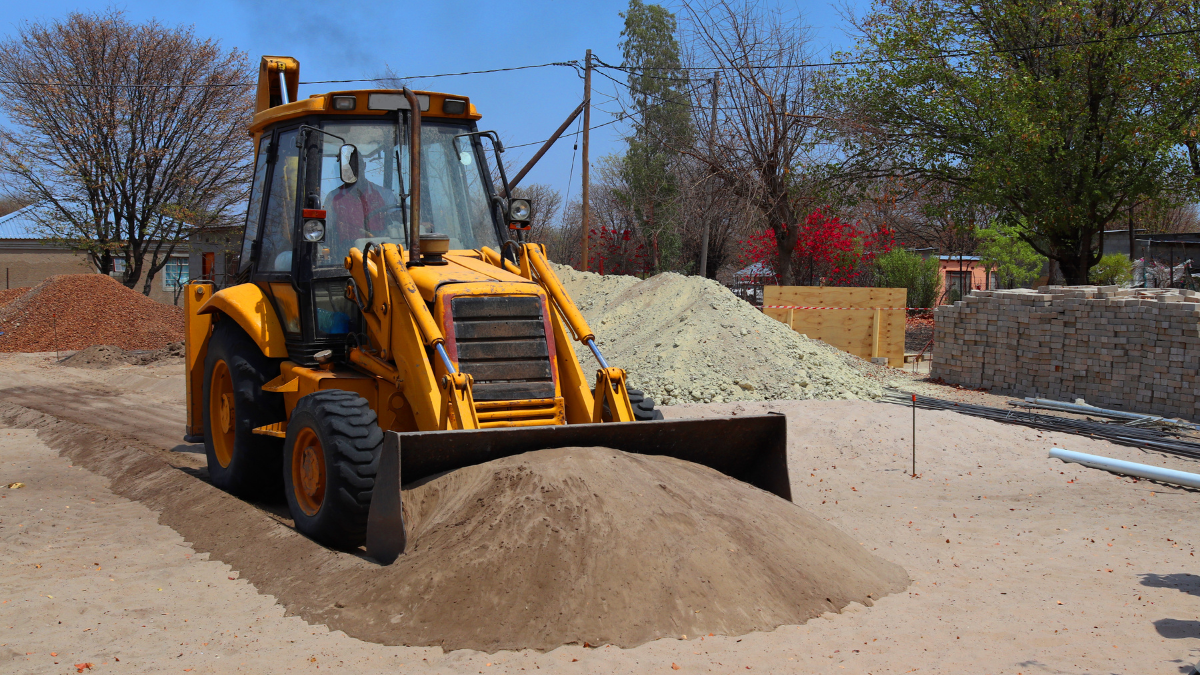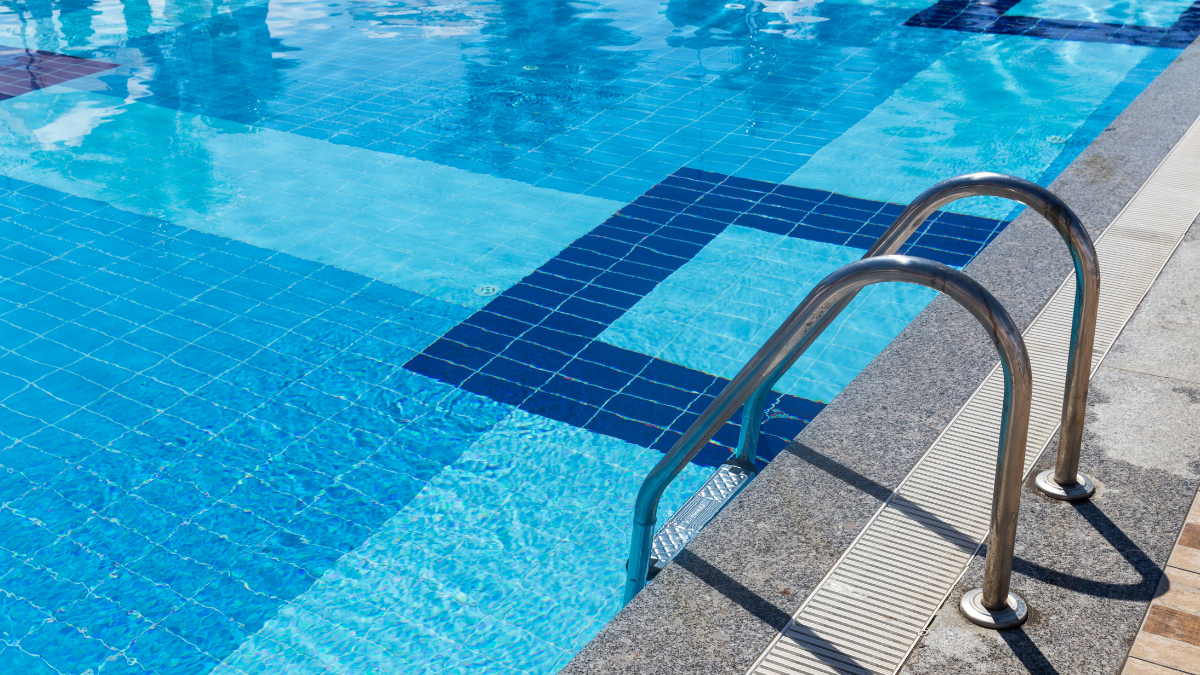The following are excerpts from Zoning Bylaw 050-2014, as amended, and Sign Bylaw 84-89, as amended as they pertain to regulations around Bed and Breakfast establishments in the City of Brockville.
Zoning Part 1.0: Interpretation, Administration, and Enforcement, Subsection 1.10 Certificate of Occupancy
No person shall change the use of any lot covered by this bylaw, or of any building or structure on any such lot or of any part of such lot, building or structure without having applied for and received a Certificate of Occupancy under the Planning Act, issued by the Corporation or its appointed agent. Issuance of such Certificate of Occupancy by the Corporation will imply that the proposed use is in compliance with this bylaw. Applications for Certificate of Occupancy shall be made on the prescribed forms and shall be known as Certificate of Zoning Compliance.
Zoning Part 2.0: Definitions, Subsection 28
Bed and Breakfast Establishment, means a single detached dwelling in which no more than four guest rooms are made available by the resident of the said dwelling for the temporary accommodation of travellers.
This does not include a hotel, motel, boarding, rooming or lodging house, or restaurant, as defined herein.
Zoning Part 3.0: General Provisions, Subsection 3.34(a) Parking Requirements for Residential Uses
Bed and Breakfast: A minimum of 1.0 space for the dwelling unit, plus 1.0 space per guest room.
Zoning Part 5.0: Residential Zones, Subsection 5.1 Uses Permitted in the Residential Zones
A Bed and Breakfast Establishment is permitted in a single detached dwelling located in the following zones:
- R1
- R2
- R2A
- R3
- R3A
- R4
- R4A
Sign Bylaw Part 6.0: Signs in Residential Zones, Subsection 6.3 Bed and Breakfast Accommodations
One non-illuminated, non-luminous sign of a maximum area of 0.75 square metres (8 square feet) in the case of a two sided sign, or 0.375 square metres (4 square feet) in the case of a one sided sign, shall be permitted at the location of any Bed and Breakfast Accommodation.
Any sign which is intended to identify bed and breakfast accommodations shall be compatible with the residential area in which it is located.
The said sign may be attached to, or suspended from, the building in which the Bed and Breakfast Accommodation is located. In addition, the said sign may be erected on the lot upon which the Bed and Breakfast Accommodation is located as a standard or pylon sign to a maximum height of 2.2 metres (7 feet).
Nothing herein shall be construed so as to permit a sign to be located upon or overhang a City road allowance.
For more information, please contact the Planning Department.
Please note that short term accommodations (less than 30 days) must collect and remit the Municipal Accommodation Tax. Please click here for additional information on the Municipal Accommodation Tax.










