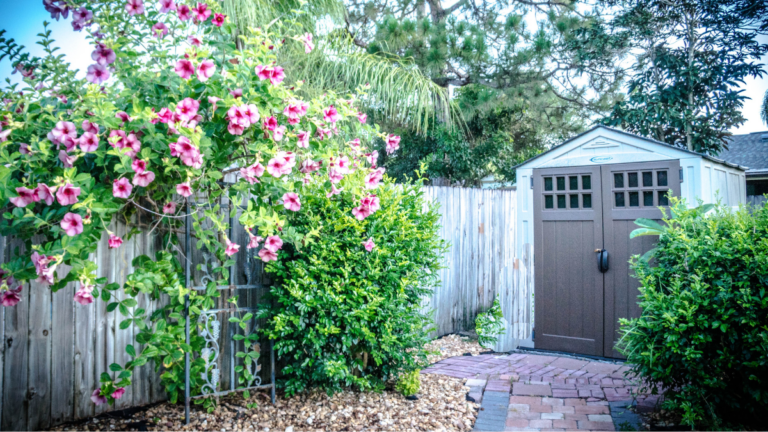Posted: Friday January 08, 2021
There are a number of items that need to be taken into consideration before moving forward with any alterations or changes to your property. The following general guidelines will help you determine what you are able to do on your property for an accessory building, which could be a shed, detached garage, or detached carport.
You are required to:
- Meet and maintain the regulations of City of Brockville Zoning Bylaw 050-2014; and
- Obtain the necessary Building Permits. Click here to start your building permit application through Cloudpermit.
General requirements:
An accessory building that is up to 15 square metres (161 square feet, or approximately 10 feet by 16 feet) does not require a building permit (as long as there is no plumbing required), but must comply with the following requirements:
- Must be constructed in the rear yard to side yard only (unless the frontage faces the St. Lawrence River)
- If it is placed in the side yard, the building cannot come past the front of the house
- Minimum setback of 1.2 metres from any side or rear lot line and 1.2 metres from any main buildings
- It is important to note that accessory structures are permitted in the interior side or rear yard only. They are not permitted in an Exterior Side yard if located on a corner lot.
- The maximum lot coverage for all accessory buildings is 15% of your property
- The minimum landscaped open space requirements must be (30% to 40% depending on your Zoning)
Height requirements:
For residential properties, the height of the accessory building can not exceed 4.0 metres to the midpoint of the roof. Depending on the style and pitch of your roof, the midpoint of the roof of your building is determined as follows:
- the vertical distance between the finished grade at the front of the building and:
- In the case of a flat roof, the highest point of the roof surface or the parapet, whichever is the greater
- In the case of a mansard roof, the deck roof line
- In the case of a gable, hip, or gambrel roof, the mean heights between the eaves and ridge
- In all other cases, the highest point of the roof surface.
Please note that shipping containers of any size are not permitted in any Residential or Commercial Zones.
Planning Department Staff can meet with you to review your proposal and discuss any items that may need to be addressed. Issues with respect to location of a new detached structure, calculation of landscaped open space, relocation or widening of driveways, location of swimming pools and decks, are only a few examples of the types of matters that require consultation with the Planning Department.
For more information, please contact the Planning Department.

